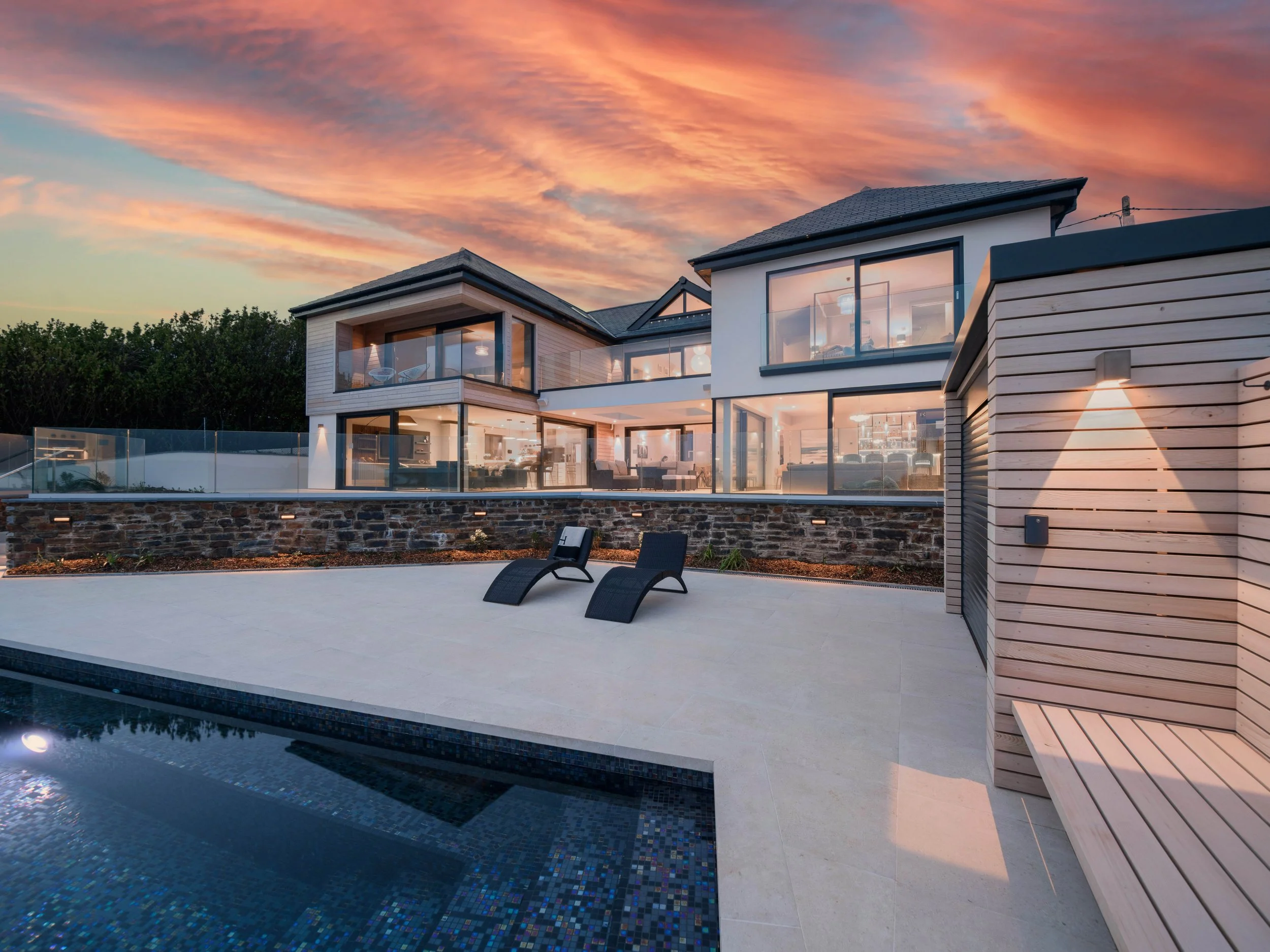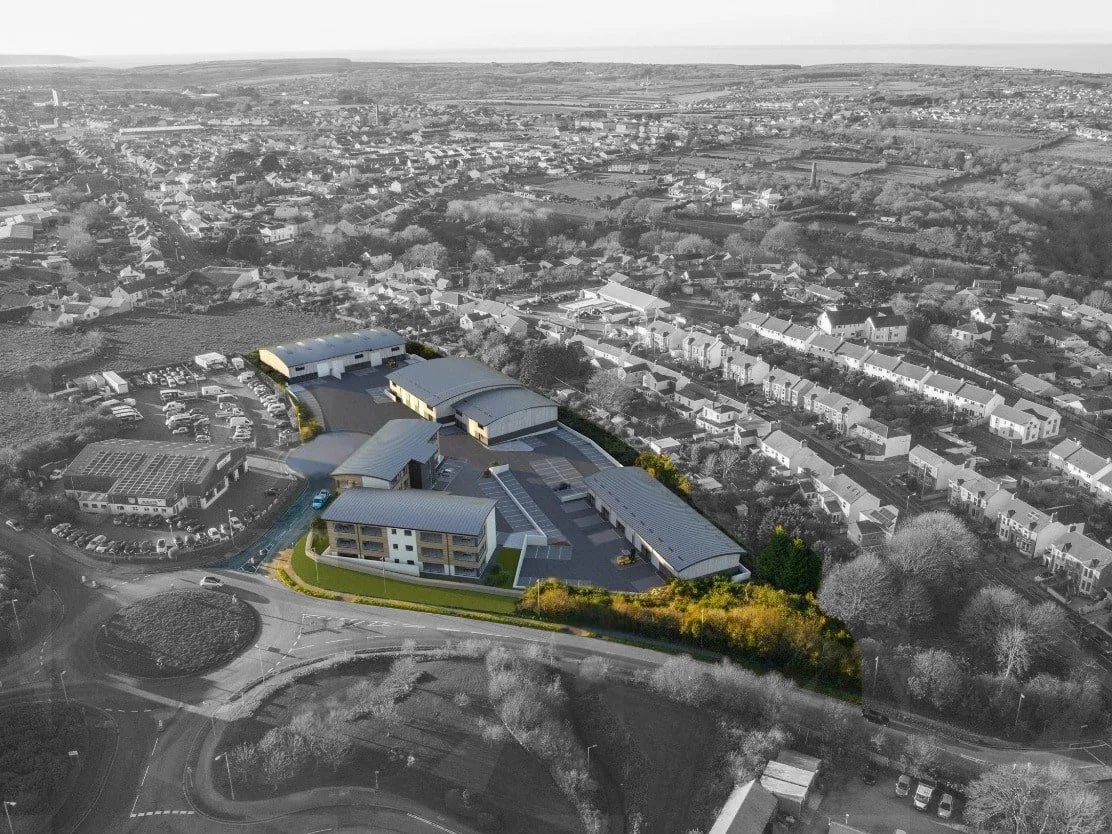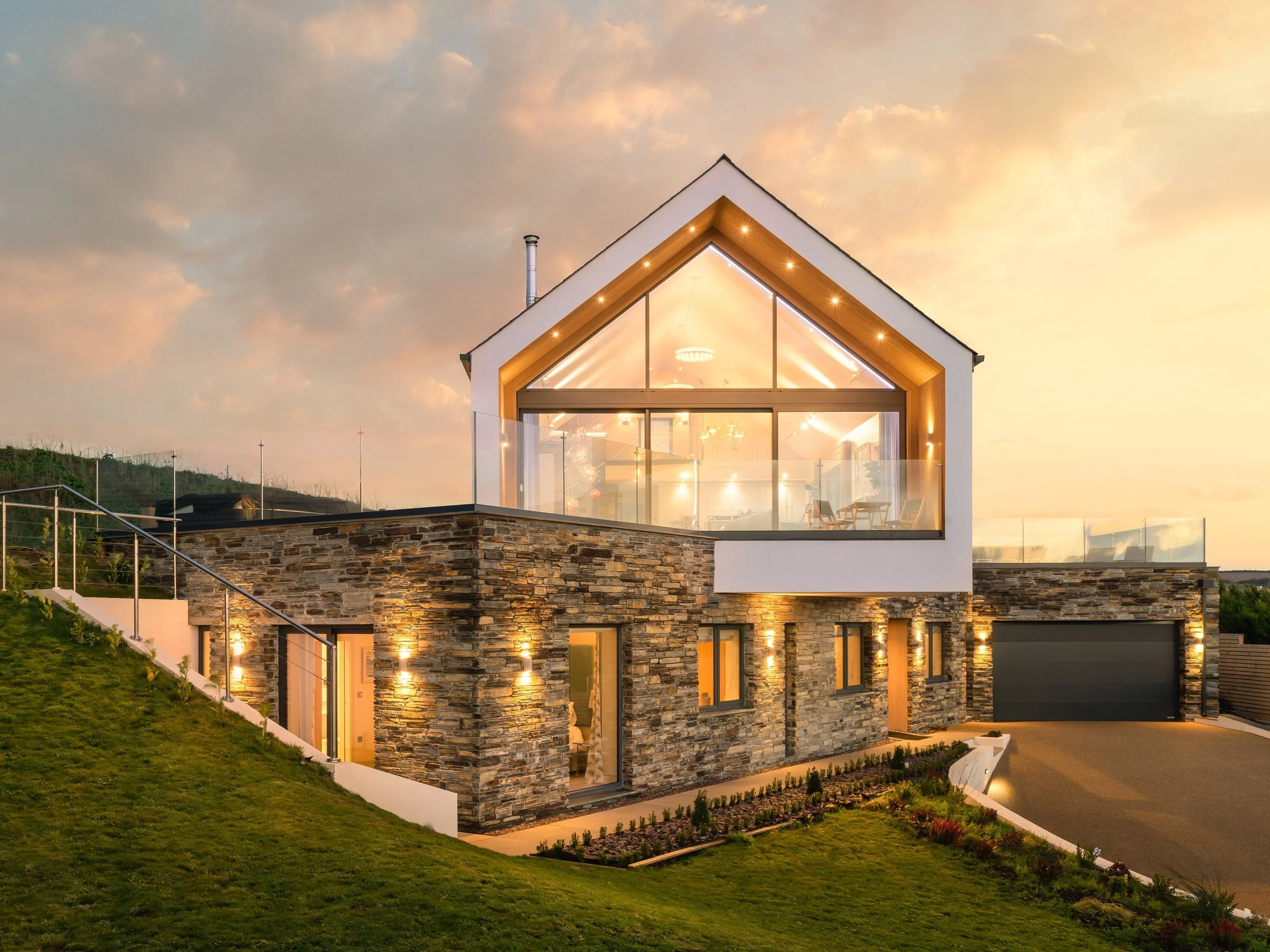Concept design
Once your project’s feasibility has been explored, the next step is to bring your ideas to life through Concept Design. At SPS Architectural, we transform your brief, budget, and aspirations into a clear architectural vision — exploring layouts, forms, and materials.
Our concept designs ensure that the early design ideas can evolve smoothly into planning and construction stages. Whether you’re building a coastal home, extending your existing property, or developing a multi-unit scheme, our team combines imagination with technical know-how to create bespoke designs.
Our Concept design service
At SPS architectural, we provide a comprehensive Concept Design package that sets the framework for a successful project.
We deliver:
Site and design analysis — understanding constraints and opportunities
Concept sketches and 3D visuals where required
Option studies — testing layouts, massing, and orientation
Sustainability and materials guidance
By combining creativity with technical insight, we ensure your concept is both visionary and achievable.
Why a concept design is important?
The concept design is the foundation of the project and needs to be addressed properly, as within this stage you can design out potential issues in the future. A well-developed concept ensures that the final design we produce is aligned with your goals and aspirations for the project.
A strong design concept helps to:
Establish a clear vision for the project
Avoid redesigns due to miss aligned goals
Give opportunity to seek planning advice before submitting application
Skipping this stage or rushing through it often leads to confusion and changes down the line. Investing in clear, well-thought-out concept design saves time, money, and stress later in the process.
oUR APPROACH
Once a feasibility study/on-site consultation has taken place. We can begin to start the process for developing a concept design for your proposal
-
We will begin by first understanding what your needs, goals and aspirations are for the project. This allows us to be align with what you aim to get out of the project.
-
At this stage we will look at the site in terms of its characteristics, for example topography, orientation to sun path, prevailing winds, surrounding building landscape. This allows us to understand potential opportunities and constraints.
-
Before we begin designing the proposal, we will obtain a topographical survey along with a measured building survey. Making sure our designs are practical and will integrate with the current site environment.
-
Using the surveyed site/building, we will then sketch options, test layouts, and explore materials and character. These sketched options will then be translated into 2D or 3D software.
-
We will then have a meeting with you to review these design options and develop the final clear concept. Allowing us to move to the next stage of submitting a planning application.
Recent Projects
From coastal sites in St. Mawes and Perranporth to residential projects in Redruth and Falmouth, we’ve developed bespoke design concepts that respond to Cornwall’s diverse settings.
Our team has experience working with sensitive conservation areas, steep sites, and complex briefs — always aiming to create architecture that enhances both place and lifestyle.
Below are some projects we have completed using our process:
Bespoke Dwelling
Multi-unit industrial park
Bespoke Dwelling
How we can help
Ready to explore your design ideas? SPS Architectural can help you unlock your site’s full potential and bring your vision to life.
Contact us today to arrange your concept design consultation and start shaping your future project.




