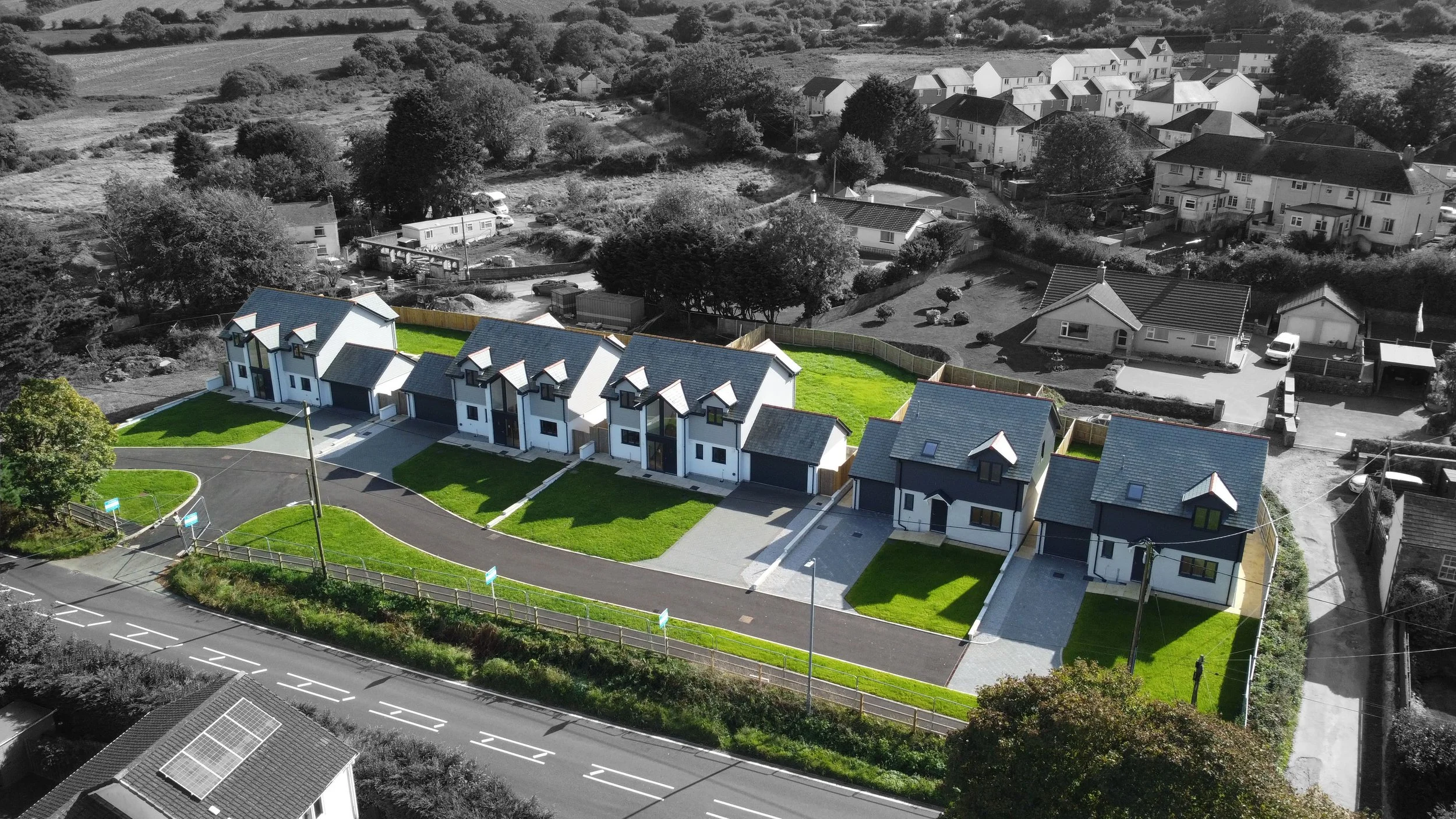Production information
Once Building Regulation approval has been secured, your project moves into the Production Information stage — where your ideas are transformed into a complete, buildable package of construction drawings and specifications.
At SPS Architectural, we produce detailed, coordinated technical information that enables accurate pricing, clear communication on site, and a smooth construction process. Our experience in residential, commercial, and bespoke housing projects across Cornwall ensures every detail is considered before the first shovel hits the ground.
wHAT is production information
Production Information (often called “working drawings” or “construction drawings”) forms the technical instruction manual for your build.
These documents are far more detailed than planning or building regulation drawings — they show exactly how the building fits together, including materials, finishes and products.
A full production information package will include:
Fully Detailed elevations, floorplans and sections
Construction and junction details of elements
Door and window schedules
Material specification
Co-ordinate with different contractors regarding quoting for work
Site visit to inspect work and provide guidance
This is the stage where we turn compliant designs into highly detailed designs — ensuring contractors have the clarity they need to deliver high-quality results on time and on budget.
oUR PRODUCTION INFORMATION SERVICES
SPS Architectural provides a complete technical design support throughout the entire build process including:
Comprehensive working drawings for tender or construction
Specification writing and material co-ordination
Design coordination with engineers, consultants, and suppliers
Tender assistance — helping clients compare contractor quotes
Site support during construction
OUR PRODUCTION INFORMATION PROCESS
Each project is slightly different and judged on its on merit. However, we have a standard process we follow for providing the production information package.
-
Once the proposal has gained conditional building regulation approval, we will analyse the plans and see what additional drawings/information are required.
-
In this stage we will produce the additional drawings/information required to help contracts and builders to produce the proposal.
-
We will combine information provided by consultants into a complete design package.
-
In this stage we will issue to the drawings to contractors and help guide you through the tender process if required.
-
To ensure a smooth construction process, we will provide technical clarification and conduct site visits throughout the entire build.
Why do you need Building Regulations drawings
Many clients underestimate the importance of this stage — but it’s here that cost certainty and quality control are achieved.
A well-prepared technical package:
Enables accurate contractor pricing
Prevents disputes and misunderstandings on site
Ensures consistent quality and compliance
Provides a clear record for warranties and future maintenance
Recent Projects
To show of our knowledge and experience with building regulations application, we have a few examples of developments we have completed.
Multiple dwelling development
Gateway Business Centre - Redruth
BREEAM excellent standard office building
How we can help
Whether you’re preparing for construction or refining your planning design, SPS Architectural can produce all the technical drawings and documents needed for Building Control approval.
Contact us today to discuss your project and book your free consultation — we’ll explain exactly what’s required and guide you every step of the way.




