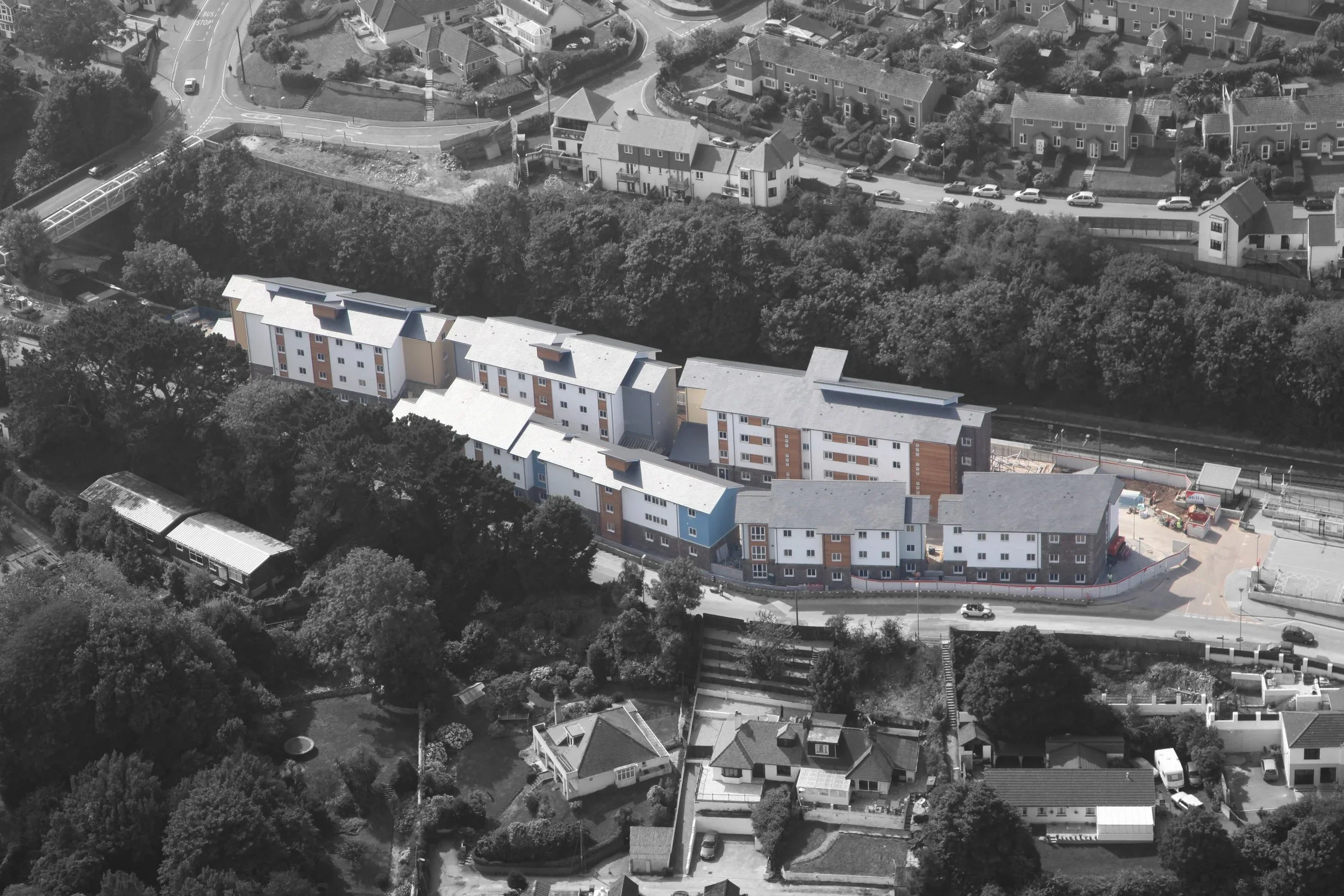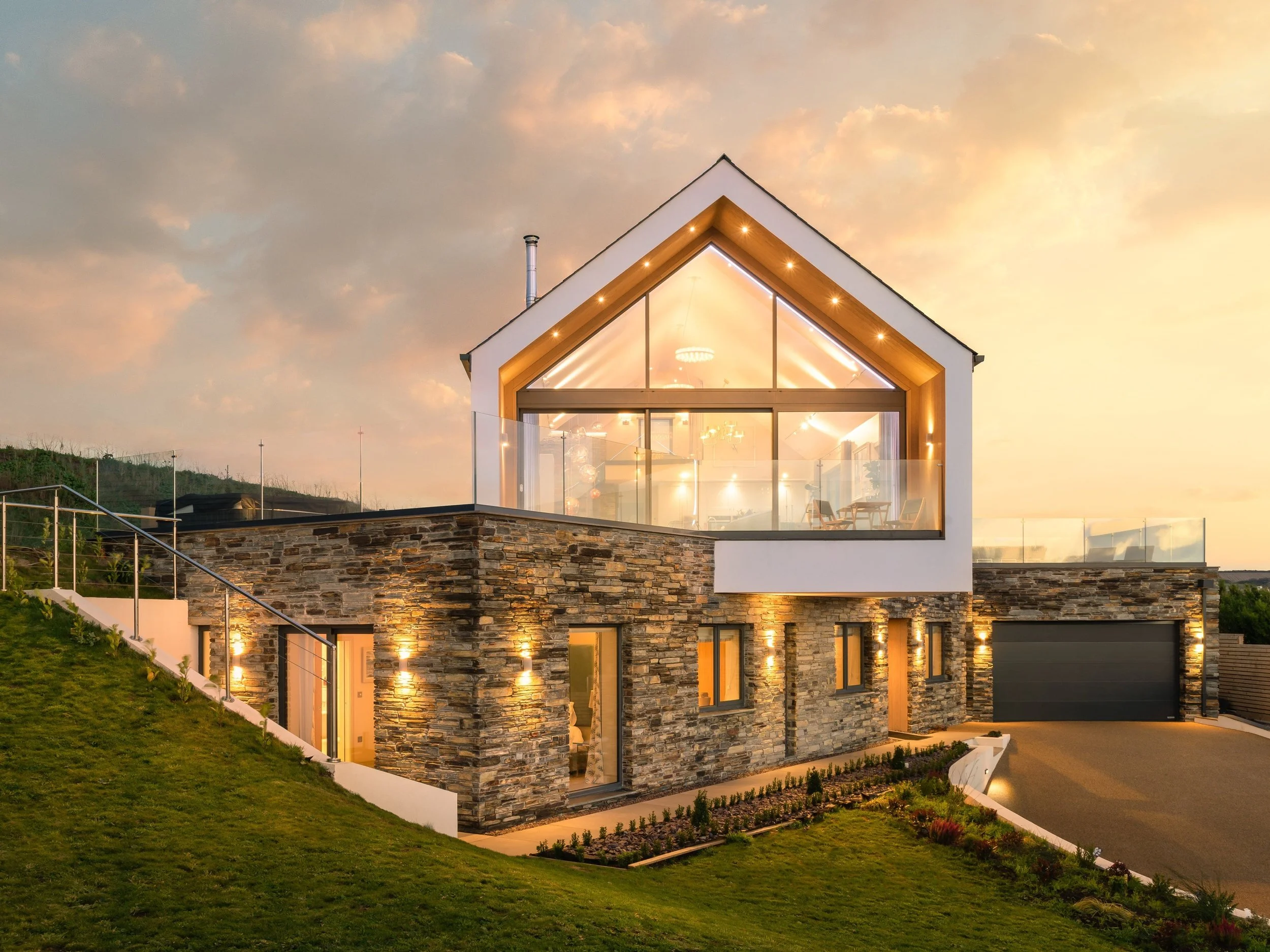BUILDING REGULATIONS
Once planning permission has been granted or confirmed, the next stage of your project is to ensure it meets Building Regulations — the national standards for safety, structure, energy efficiency, and accessibility.
At SPS Architectural, we prepare comprehensive Building Regulation drawings and technical documentation for projects across Cornwall. These detailed plans form the blueprint for construction, ensuring your design is compliant, buildable, and approved by Building Control before work starts on site.
Whether it’s a new dwelling, home extension, or commercial development, our experienced team will guide you through every stage — from drawings and specifications to submission and approval.
wHAT ARE BUILDING REGULATIONS
Building Regulations are legal requirements that set out the minimum standards for:
Structural safety and stability
Fire protection and means of escape
Insulation, energy performance, and ventilation
Soundproofing and damp prevention
Access, stairs, and disabled use
Drainage, waste, and electrical safety
Unlike planning permission, which deals with how a building looks and fits into its surroundings, Building Regulations focus on how a building is built — making sure it’s safe, sustainable, and comfortable for occupants.
oUR BUILDING REGULATION SERVICES
SPS Architectural provides a full service for building regulations, allowing you to gain approval. In our service we will provide:
Detailed floor plans and elevations highlighting project specific details
Detailed sections through the proposal showing how the proposed elements will be constructed
A supporting document highlighting how the proposal as a whole meets current building regulation standards
Thermally efficiency calculations of individual construction elements like floors, walls & roofs
Drainage layout design showing how you proposed will integrate into existing systems
Co-ordinate with structural engineer regarding structural design
Submission of drawings and supporting information to building control and liaise with them until approval
oUR APPROACH
-
We will begin by first review the plans that have approved planning permission and ensure all pre-commencement conditions are discharged. Next, we will confirm whether any changes need to be made to gain Building Regulations approval.
-
At this stage we will start adding details to the construction drawings showing walls, floors, roofs, insulation, openings, and all key junctions. These drawings are fully annotated for contractors to follow.
-
We will co-ordinate the proposal with the project’s structural engineer and any other necessary consultants to ensure a complete design package.
-
With the drawings now complete, we will submit the drawings to an approved Building Control Body on your behalf and liaise with building control until the proposal gains Conditional Approval.
Why do you need Building Regulations drawings
Technically, you can start building without building regulation’s conditional approval, as once the proposal is built you could go submit a retrospective application. However, it is strongly discouraged as detailed drawings help to:
Avoid costly mistakes through well thought-out design
Produce accurate drawings for contractors and builders to quote from
Support mortgage and insurance requirements
A well-prepared Building Regulations package can save thousands of pounds during construction by preventing errors and clarifying the build process.
Recent Projects
To show of our knowledge and experience with building regulations application, we have a few examples of developments we have completed.
233-room student accommodation building
Bespoke dwelling built on difficult ground containing sand
Gateway Business Centre - Redruth
BREEAM excellent standard office building
How we can help
Whether you’re preparing for construction or refining your planning design, SPS Architectural can produce all the technical drawings and documents needed for Building Control approval.
Contact us today to discuss your project and book your free consultation — we’ll explain exactly what’s required and guide you every step of the way.




